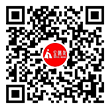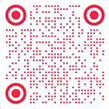 Q&A Studio
Q&A Studio
城市:China / Italy
公司:Q&A Studio
参赛作品: Adiacent China HQ
空间类型:餐饮
个人/公司简介:
Q&A is an international creative studio focused on space design and innovation. We provide tailor-made, integrated solutions for physical and virtual spaces, branding and products, from concept design to full implementation and construction.
We’re architects, designers, tinkerers and thinkers.
The quality of our projects has been extensively recognized worldwide by leading design and lifestyle publications and we’ve been to talk about our work at important media events and institutions. In 2020 Q&A has been awarded from AD magazine between the 100 most talented young architects and interior designers.
设计说明 | Design Instruction
Adiacent is a company headquartered in Italy that helps navigate the complexities of digital business globally.
For the design of their new China office, Q&A envisioned a space to support existing operational needs while proposing new strategies for the ever-evolving landscape of workplaces, and integrating sustainability and flexibility into an employee-centric approach. The Chinese digital space is burgeoning, and companies like Adiacent are increasingly in demand on the market. Since its establishment in 2021, its China branch experienced tremendous growth in employee size and business complexity, calling for new ways to facilitate
collaboration between departments, rationalize processes and promote a healthy and positive workplace culture among its employees. After interviewing a number of key stakeholders in the project, Q&A devised a spatial strategy inspired by principles of urban planning.
Drawing from Adiacent’s Italian and specifically Florentine heritage, the resulting concept is that of a Renaissance ideal town, with harmonious perspective and the self-organization of city-dwellers as defining principles. The main element organizing the space is a geometric grid of “roads”, defined underfoot by the different shades of the polished concrete flooring, connecting different departments or “quarters” with each other and key functional areas for
meeting, storage and recreation.



 Q&A Studio
Q&A Studio





 金腾奖视频号
金腾奖小红书号
金腾奖视频号
金腾奖小红书号

 监制:闫虹
监制:闫虹