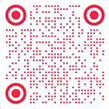 Q&A Studio
Q&A Studio
城市:China / Italy
公司:Q&A Studio
参赛作品: Peschiera Apartment
空间类型:公寓(150㎡以下)
个人/公司简介:
Q&A is an international creative studio focused on space design and innovation. We provide tailor-made, integrated solutions for physical and virtual spaces, branding and products, from concept design to full implementation and construction.
We’re architects, designers, tinkerers and thinkers.
The quality of our projects has been extensively recognized worldwide by leading design and lifestyle publications and we’ve been to talk about our work at important media events and institutions. In 2020 Q&A has been awarded from AD magazine between the 100 most talented young architects and interior designers.
设计说明 | Design Instruction
The union of two mid-century units gives life to a refined, ethereal space where a flexible, contemporary new layout is enriched by subtle echoes of the past.
Located in one of the most affluent postwar expansions of Torino, the apartment was originally constituted by two smaller adjoining units. The new owners, a couple of young professionals, called for a complete renovation of the original intricated floor plan in order to have a bright, open, flexible space that could adapt with the growth of their family in the future.
The intervention focused on unifying and rationalise the two units a new, whole functional entity where, without interruptions, the space transitions from public to mixed to private areas with a smooth, natural flow that does not call for unnecessary partitions but yet guarantees
the necessary levels of privacy for every space.
The open living room is filled with natural light through the ample windows and is enriched by a marble wall that becomes the hinge of the spatial distribution. The wall connects and separates at the same time the night areas and the study, through giant sliding walls that allow for the space to be opened up or closed according to different needs.
All the other spaces of the house are nested around this public core, and a consistent yet
variated palette of light colours, precious surfaces and delicate materials create a pale, sophisticated atmosphere throughout the house. On this soft background, few selected Family antiques, memories from different periods and Continents, play with other contemporary design pieces, in a dialogue that seems to connect East and West, past and present, minimalism and decor.



 Q&A Studio
Q&A Studio





 金腾奖视频号
金腾奖小红书号
金腾奖视频号
金腾奖小红书号

 监制:闫虹
监制:闫虹