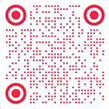 张真
张真
城市:郑州
公司: 赤梁设计Studio
参赛作品: 待物之道.探索实践| 冬·岩
空间类型:办公
个人/公司简介:
2021法国双面神 GPDP AWARD TOP100 | 国际影响力创新设计师
Economy Class BBQ CLUB 项目荣获2021法国GPDP AWARD | 国际创新奖
2021亚太设计Asia-Pacific Union of Space| 新锐设计师
2022年日本IDPA AWARD国际先锋设计大奖 金奖
2022 KAPOKDESIGN AWARDS | 中国红棉设计奖
2023 中国设计星全国12强
2022年IHDA人居设计奖 中部十大新锐设计师
设计说明 | Design Instruction
建造艺术是空间所承载的时代意志。充满活力,不断变幻,日新月异。既非昨日,亦非明日,唯有这样的建筑能被塑造。从任务的本质而发,以我们时代的方式来塑造形式。这就是我们的工作。 -- 密斯·凡·德·罗 Ludwig Mies van der Rohe
设计材料:金属饰面、石材、石料Design materials: metal finishes, stone, waste stone
本项目设计的目标简单明晰,通过清晰的体块关系。将空间结构.售卖功能和展示功能结合,简化结构体系,精简结构构件,重视结构逻辑,使之产生流动空间。使用最简搭配和材料平铺净化建造形式。The design goal of the project is simple and clear. Through clear block relationship, the spatial structure, sales function and display function are combined to simplify the structural system, simplify the structural components, and pay attention to the structural logic to produce a mobile space. Use the simplest collocation and material tiling to purify the construction form.
希望通过本次空间为载体,尝试新的突破,与客群对话,实现品牌性格鲜明化,希望呈现的是一个前卫、有分享性的新零售空间。
It is hoped that through this space as the carrier, we will try new breakthroughs, talk with customers, and realize the distinctive brand character. We hope to present an avant-garde and sharing new retail space.
外立面表皮采用工业语言.波浪铝板和透明玻璃,材质与尺度的克制营造建筑体量感,同时考虑场地性,恰当距离脱离周边环境,透过金属,捕捉光的温度。为了增强光的存在感,外墙玻璃光线透过圆孔,光线被赋予了体块变化,加深空间中体块之间的联系。
The facade skin adopts industrial language Wavy aluminum plate and transparent glass, with restraint in material and scale, create a sense of building volume. At the same time, consider the site, separate from the surrounding environment at an appropriate distance, and capture the temperature of light through metal. In order to enhance the sense of existence of light, the light of the outer wall glass passes through the round hole, and the light is endowed with the change of the blocks, deepening the connection between the blocks in the space.
走过狭长的“圆筒”入户抵达前厅售卖,增加体块感让人有种置于建筑空间之中场域转换体验。
Walk through the long and narrow "cylinder" to enter the house and sell in the vestibule, which adds a sense of volume and gives people a field conversion experience in the architectural space.
通过空间中“装置”体块之间的联系,完成前场售卖空间和动线之间的贯穿。赋予空间内更多的可能性,将售卖



 张真
张真





 金腾奖视频号
金腾奖小红书号
金腾奖视频号
金腾奖小红书号

 监制:闫虹
监制:闫虹