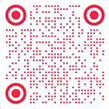 凌奔
青云设特约推荐
凌奔
青云设特约推荐
城市:深圳
公司: LB凌奔设计
参赛作品: 华侨城·松湖原岸
空间类型:酒店
个人/公司简介:
LB 凌奔设计创始人/设计总监
深圳市室内设计师协会(SAZID)副会长
桂系设计同盟(深圳)副会长
美国室内建筑师协会(ICIAD)理事会员
欧洲室内建筑协会(ELCA)成员
亚洲室内建筑国际协会(ALCA) 成员
世界华人艺术家协会成员
香港文化艺术交流会理事
中国注册室内设计师
中国设计十大杰出青年
凌奔先生,是一位拥有国际视野多元专技的设计师,从业近二十年,在综合型设计领域有深
度研究和丰富经验,擅长大型购物中心、住宅建筑室内及景观一体化设计、酒店及商业空间
设计;从 2010 年开始在欧洲、北美、亚洲等重要城市与众多著名建筑及室内设计事务所在
文化与设计领域进行广泛深入的交流学习。
凌奔先生一直以极富激情的创造力完成了多项有影响力的项目,逐渐在国际及国内设计领域
建立良好的声誉,多次荣获国内外重要奖项及荣誉。他以艺术家的角度,独创的见解及丰厚
的文化底蕴处理实际项目,曾担纲多个政府及重点项目的建筑及室内设计,服务对象包括深
圳南山区政府、南山工务局、宝安区住建局及华侨城、万科、万达、奥园等众多知名开发企
业,多年来在建筑及室内设计上取得丰富的实际经验,参与的项目遍及国内主要城市及亚洲
主要地区。
奖项荣誉:
2022 年,荣获“美国 International Design Awards”设计大奖;
2022 年,荣获“法国 INNODESIGN PRIZE”全球创新大奖;
2022 年,荣获“REARD 城市更新”贡献奖;
2021 年,荣获“美国 Muse Design Awards”金奖;
2021 年,荣获“Outstanding Property Awards London”设计大奖;
2021 年,荣获“IAI Design Awards”作品奖;
2020 年,荣获“Global Future Design Awards—Commercial Interior Design”大奖;
2020 年,荣获“深圳特区 40 周年·设计领军人物”称号;
2020 年,荣获英国 SBID 国际设计大奖提名;
2020 年,当选为“深圳市室内设计师协会”副会长;
2019 年,荣获“Asia Property Awards—Best Retail Interior Design”金奖;
2019 年,荣获“Asia Property Awards—Best Condo Interior Design”金奖;
2019 年,荣获“Asia Property Awards—Best High Rise Condo Interior Design”金奖;
2019 年,荣获“英国 FX 国际室内设计大奖”;
2019 年,入围荷兰 Frame Design Awards 国际设计大奖;
2018 年,入选为“香港室内设计师协会专业会员”;
2017 年,荣膺 2017 年 A&D 亚洲建+设大奖卓越设计奖;
2016 年,ICIAD-DIPLOMA MEMBER;
2016 年,荣获中国“最具商业价值设计师奖”。
…………
设计说明 | Design Instruction
1.Primary Function/主要功能
营销中心/Sales Center
2. Unique properties / Project Description项目概述/独特性
松湖原岸是华侨城首进东莞松山湖之作,定位全球超级综合体,于月荷湖畔,雕琢旗下最高端系列住宅产品。项目注入两大世界文旅IP——欢乐海岸和哈扎设计的艺术展演中心,打造松山湖乃至世界级的人文名片。
华侨城委托LB凌奔设计,通过CBD+TOD双核中心,打造人文主义底蕴的艺术湖居,演奏一曲现代与质朴碰撞的乐章,让人们在营销中心提前预见松湖的核心生活。市场也以开盘即售罄的热情,回应人文主义艺术湖居的雕琢。
This project is OCT Group first entry into Dongguan Songshan Lake and is positioned as a global super complex. Located by the Yuehe Lake, it carves out its most high-end series of residential products. The project injects two major global cultural and tourism IPs - Happy Coast and the Art Exhibition Center designed by Zaha Hadid Architects, creating a world-class cultural business card for Songshan Lake.
OCT commissioned LB DESIGN to design and create an artistic lake dwelling with humanistic heritage through the CBD+TOD dual core center. It plays a movement that combines modernity and simplicity, allowing people to anticipate the core life of Songhu in advance in the marketing center. The market also responds to the carving of humanistic art residences with a passion for selling out immediately upon opening. This project
3.Inspiration/设计灵感
设计不是一种技能,而是捕捉事物本质的感觉及洞察能力,设计灵感不是偶然的闪现,而是大量前期调研和技术推演的表现形式,我们循着自然的松弛感,通过现代艺术的设计语言,汲取当地文化元素,将岭南建筑独有的气质融汇,重新诠释了自然之物内在的温润力量,打造了一座 “ 绿色人居 ”。
营销中心正面的设计引用中式建筑的影壁艺术,形成空间的核心中景。高低错落的绿植随机组合,精致而不失野趣。入口则安排在右侧,带着传统风水的智慧,营造归家的礼序,让堂前的风迂回地穿过大厅,带着原生的松湖气息,迎接人们的归来。
We believe that design is not a skill, but rather the ability to capture the essence of things and gain insight. Design inspiration is not an accidental flash, but rather a manifestation of a large amount of preliminary research and technical deduction. We follow the natural sense of relaxation, draw on local cultural elements through the design language of modern art, and blend the unique temperament of Lingnan architecture, reinterpreting the inherent warm power of natural things, Created a 'green living'.
The design of the front of the marketing center cites the shadow wall art of Chinese architecture, forming the



 凌奔
青云设特约推荐
凌奔
青云设特约推荐





 金腾奖视频号
金腾奖小红书号
金腾奖视频号
金腾奖小红书号

 监制:闫虹
监制:闫虹