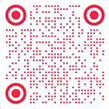 鼎图设计
青云设特约推荐
鼎图设计
青云设特约推荐
城市:深圳
公司:鼎图设计
参赛作品: 汇金中心天玺大平层入户
空间类型:酒店
个人/公司简介:
鼎图设计(D&T)2001 年由黎明先生创建于深圳,从对东西方文化与艺术的共通与碰撞处,探寻商 业与审美的双重价值,创作出多项区域设计标杆,为酒店、商场、娱乐、医疗、学校等项目提供从 室内外装饰、建筑,到园林景观的全程全面设计系统服务,客户包括房地产及大中型企事业单位。
“尽善尽美,艺无止境”,每一次设计经历,都是新的挑战与启发。
从深圳出发,鼎图设计以扎实的专业功底、勤勉的敬业精神和饱满的创作激情,在对项目和空间的 准确领悟下连接“世界与当地”,在流动的商业社会中探索空间美学,触发人与建筑交互的情感共鸣, 赢得合作伙伴的广泛赞誉。
设计说明 | Design Instruction
这是一栋大平层公寓建筑的入户大堂,位于城市繁华中心区,项目对标东京“The House”、伦敦“海德公园1号”等国际闻名的经典作品,旨在打造代表高品质人群生活方式、都市文明的地标项目。
如何给大平层的客户群体一个身份定位的入户大堂?设计团队以圆角曲线贯穿整个大堂,超乎常规的产品面积与尺度,曲线延展到电梯厅的自然过渡,既区分了两个空间的关系,又实现了视野的变化层次与开阔。
地面和天花的遥相呼应,深色石材与浅色皮革的对比,营造出奢华尊贵的空间氛围。左侧沙发区域以不对称设计关系让L型沙发和背景屏围合出相对稳定的休息区,背景屏与书柜展示结合一体化设计,给公共休息区增添更加温馨的“第三客厅”效果。
设计师通过持续注入具有独特语境的人文关怀,将大堂空间打造的如同星级酒店一般低调奢华,既符合业主们的社会身份,又让他们从步入大堂开始,就有了归家之感。
This is entrance lobby of a large flat apartment building, located in the bustling central area of the city. The project targets internationally renowned classic works such as "The House" in Tokyo,"One Hyde Park" in London, aiming to create a landmark project that represents high-quality lifestyles and urban civilization.
How to provide an identity oriented entry lobby for the customer base of the large flat floor? The design team runs through the entire lobby with rounded curves, surpassing the conventional product area and scale. The curve extends to the natural transition of the elevator hall, distinguishing the relationship between the two spaces and achieving a changing level and broadening of vision.
The contrast between the ground and ceiling, as well as the contrast between dark stone and light leather, creates a luxurious and noble spatial atmosphere. The left sofa area is designed with an asymmetric relationship to create a relatively stable resting area surrounded by the L-shaped sofa and background screen. The integrated design of the background screen and bookcase display adds a more warm "third living room" effect to the public resting area.
By continuously injecting humanistic care with a unique context, the designer creates the lobby space as low-key and luxurious as a star rated hotel, which not only conforms to the social identity of the owners, but also gives them a sense of home from the moment they step into the lobby.



 鼎图设计
青云设特约推荐
鼎图设计
青云设特约推荐





 金腾奖视频号
金腾奖小红书号
金腾奖视频号
金腾奖小红书号

 监制:闫虹
监制:闫虹