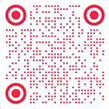 鼎图设计
青云设特约推荐
鼎图设计
青云设特约推荐
城市:深圳
公司:鼎图设计
参赛作品: 汇高栢悦中心商业
空间类型:酒店
个人/公司简介:
鼎图设计(D&T)2001 年由黎明先生创建于深圳,从对东西方文化与艺术的共通与碰撞处,探寻商 业与审美的双重价值,创作出多项区域设计标杆,为酒店、商场、娱乐、医疗、学校等项目提供从 室内外装饰、建筑,到园林景观的全程全面设计系统服务,客户包括房地产及大中型企事业单位。
设计说明 | Design Instruction
该项目占地面积约5500㎡, 以创建一个综合商业综合体和塑造“未来社区”的空间格局为目标。设计师通过设计推理和创意提炼,将现代商业与传统文化无缝融合,为杭州这座充满活力的城市创造了新的时空坐标,也为周边商业区带来了新的面貌。
在设计过程中,注重考虑消费者群体和地理位置,将城市文化与文化特色相结合。设计灵感来自当地的“塘栖广济桥”,抽象地提取了桥脊和桥口的变化,并以向上的动感体作为视觉输入,让“廊桥”有着丰富的游走变化,时而直立,时而扭曲,呈现出穿透的视觉体验。
我们采用简洁的设计手法,结合材料特性,赋予空间现代艺术性和探索体验。
The project covers an area of approximately 5500㎡, with the goal of creating a comprehensive commercial complex and shaping the spatial pattern of a "future community". Through design reasoning and creative extraction, designers seamlessly integrate modern commerce with traditional culture, creating a new spatiotemporal coordinate for Hangzhou, a vibrant city, and bringing a new look to the surrounding business district.
In the design process, attention is paid to considering the consumer group and geographical location, and combining urban culture with cultural characteristics. The design inspiration comes from the local "Tangqi Guangji Bridge", which abstractly extracts the changes in the bridge ridge and bridge opening, and uses the upward dynamic body as a visual input, allowing the "corridor bridge" to have rich wandering changes, sometimes upright and sometimes twisted, presenting a penetrating visual experience.
We use concise design techniques, combined with material properties, to endow the space with modern artistry and exploratory experience.



 鼎图设计
青云设特约推荐
鼎图设计
青云设特约推荐





 金腾奖视频号
金腾奖小红书号
金腾奖视频号
金腾奖小红书号

 监制:闫虹
监制:闫虹