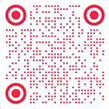 蒂陌设计(深圳)有限公司
青云设特约推荐
蒂陌设计(深圳)有限公司
青云设特约推荐
城市:深圳
公司:蒂陌设计(深圳)有限公司
参赛作品: 前海鸿荣源·胤璞私宅
空间类型:公寓(150㎡以下)
个人/公司简介:
蒂陌设计(深圳)有限公司(Dimore Design)是一家专业从事高端设计的机构,专业服务领域涉及到高端住宅、餐饮会所、别墅样板房、售楼处、酒店、办公空间的室内设计及软装现场布置。量身打造独具风格的室内空间设计和整体软装搭配,为业主打造“清水房毛坯房”及“高端精装修房”提供专业完整的一站式拎包入住服务,打造贴心、时尚的生活理念设计公司。
软装设计板块,我们凭着对空间的贴切理解和对生活品味的完美追求,整合丰富的国内外产品资源——一线二线品牌、国外进口品牌、高端私人定制工厂,并提供全面的家具、窗帘、灯具、地毯、壁纸、挂画、饰品、硬包、寝具等软装的定制服务。蒂陌软装公司均尽心考察工厂、生产车间,保证售后服务、客户满意度等,确保让每一位客户买到环保且质量过关的放心产品。
初心“蒂”固,行走于阡“陌”之间,做有爱有温度的设计。
公司拥有一群从业多年、专业院校毕业、思想前卫、敢于挑战、责任心强的设计师团队。我们秉持着严谨的专业态度、真正的服务意识、项目的掌控力度、对细节的严格要求及规范的全案配套体系,从软装设计到软装产品的选择、落定,每个环节丝丝入扣,为客户提供个性化、管家式的设计服务。
设计说明 | Design Instruction
项目概述/Project Description / 350words
项目位于富有中国“曼哈顿”之称的深圳前海,地理位置十分优越,与18万㎡前海演艺公园和45万㎡桂湾公园为邻,周边配套有美国伯克利未来音乐中心、成熟商业街区……作为深圳Top级别的豪宅,胤璞,成为财富圈层首选的第一居所。
蒂陌软装设计,担纲本项目的室内软装陈设配套,为了匹配业主品味与诉求,在满足多元、个性化功能基础之上,从设计细节、产品质感、艺术审美等维度进行搭配与落地,最后呈现出了一个兼具传承礼序、当代奢华、彰显身份与品味的东方大宅。
本案主要有入户、休闲、会客、餐厅、家庭、睡眠、阳台等7个空间区域,占地366㎡。舒展自然的空间布局,富有韵律感的材质,精致而高级的细节处理,搭配低饱和度的意大利家具品牌Visionnaire、Roberto cavalli、Fendi、Bentley,错落陈列的艺术收藏品…… 秩序之中,蕴含自由、无拘束的生活态度和时代精神。
The project is located in Qianhai, Shenzhen, known as the "Manhattan" in China, with a very advantageous geographical location. It is adjacent to 180,000㎡of Qianhai Performance Park and 450,000㎡of Guiwan Park, and is surrounded by “the Berkeley Future Music Center ”and mature commercial blocks . As a top level luxury residence in Shenzhen, IMPERIAL MANSION has become the first choice for the Wealth class.
Dimore Decoration Design is responsible for the interior soft decoration and furnishings of this project. In order to match the taste and demands of the client, the designer fully considers diverse and personalized functions, and also coordinate and implement from dimensions such as design details, product texture, and artistic aesthetics.. Finally, it presents an Eastern mansion that combines inheritance and etiquette, contemporary luxury, and showcases identity and taste.
This project mainly includes 7 spatial areas, including entry, leisure, reception, restaurant, family, sleep, and balcony, covering an area of 366㎡. The natural spatial layout, rhythmic materials, exquisite and advanced details, paired with low saturation Italian furniture brands Visionnaire, Roberto Cavalli, Fendi, Bentley, and scattered art collections... amidst order, it embodies a free and unrestrained attitude towards life and the spirit of the times.



 蒂陌设计(深圳)有限公司
青云设特约推荐
蒂陌设计(深圳)有限公司
青云设特约推荐





 金腾奖视频号
金腾奖小红书号
金腾奖视频号
金腾奖小红书号

 监制:闫虹
监制:闫虹