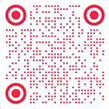 武汉未象建筑设计
武汉未象建筑设计
城市:武汉
公司:武汉未象建筑设计
参赛作品: 集·物 美学物料馆
空间类型:办公
个人/公司简介:
未象建筑设计专注于精品商业空间、酒店、办公及住宅空间设计,注重空间对人的情绪感受及空间艺术性的倡导。通过最大限度的挖掘场地独特性,把控商业与艺术的微妙平衡,运用材质和光线把控细节。致力于用现代的设计手法来展现具有现代东方气质的空间。作品曾多次获得国内外各类设计奖项。
“未象”取自达摩多罗禅经中的图大成于未象。本意是一切事物都有一个自然的发展过程,只有经历“未象”的阶段才会孕育出大成的可能。这里也寓意未象会为客户深入挖掘空间潜力,以最少的干预为客户创造更高的品牌价值。
设计说明 | Design Instruction
本案坐落座在武汉高端材料卖场,是经营多种新型材料的集合店。周围店面设计主要元素为金属不锈钢、玻璃等为构成要素,充斥着浓烈与过去式的商业气息。如何引流与打破原空间的缺点是我们设计需要解决的问题与挑战。
This case is located in a high-end material store in Wuhan, which is a collection store that operates various new materials. The surrounding storefront design features elements such as metal stainless steel and glass, which exude a strong and nostalgic commercial atmosphere. How to channel and break the shortcomings of the original space is a problem and challenge that our design needs to address.
由于先天位置条件的缺失,在设计上我们在外围一整面墙采用了杜邦纸内发光的处理让人产生强烈的视觉磁场,以弥补位置的缺失。人总是能在跳出习惯的时刻获得惊喜,而这种惊喜的差异化是我们一手策划的。当客人从电梯口上来的时候会经过前面的店铺,我们需要给人透气的空间,让人经过前方旧商业气息的轰炸后有一个新的发现,这种感觉就像一个人穿梭在都市中,眼前突然出现一片没有尽头的草原,会产生兴奋的状态。也同时起到了引流的作用。
Due to the lack of natural location conditions, we used a DuPont paper inner glow treatment on the entire exterior wall to create a strong visual magnetic field to compensate for the lack of location. People can always get surprises at the moment of jumping out of habits, and this kind of surprise differentiation is what we have planned. When guests come up from the elevator entrance and pass through the front shops, we need to provide a breathable space for them to make a new discovery after being bombarded by the old commercial atmosphere ahead. This feeling is like a person walking through the city and suddenly seeing an endless grassland in front of them, which can create an exciting state. and also plays a role of drainage.
整个空间原结构为异形结构,200平方米的空间用一种果断的行为,分成四个部分,入口、新型材料展区、收口条展区、瓷砖展区。基于场地的条件如何进行破冰,让原来异形构造的零碎感变得透气舒展,对于设计师来说是一个挑战。
The original structure of the entire space was a special-shaped structure. The 200-square-meter space was divided into four parts, the entrance, the new material exhibition area, the closing strip exhibition area, and the tile exhibition area, using a decisive action. It is a challenge for designers to break the ice based on the site conditions and make the fragmented and irregular structures feel breathable and stretchy.
基于原场地异形的特点,我们将前半部分切分成二,目的是为了制造以小见大的空间效果,于是我们在入口处设置了一面弧形的红砖墙体,使



 武汉未象建筑设计
武汉未象建筑设计





 金腾奖视频号
金腾奖小红书号
金腾奖视频号
金腾奖小红书号

 监制:刘译遥
监制:刘译遥