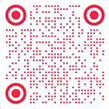 武汉未象建筑设计
武汉未象建筑设计
城市:武汉
公司:武汉未象建筑设计
参赛作品: 国免优品免税店
空间类型:办公
个人/公司简介:
未象建筑设计专注于精品商业空间、酒店、办公及住宅空间设计,注重空间对人的情绪感受及空间艺术性的倡导。通过最大限度的挖掘场地独特性,把控商业与艺术的微妙平衡,运用材质和光线把控细节。致力于用现代的设计手法来展现具有现代东方气质的空间。作品曾多次获得国内外各类设计奖项。
“未象”取自达摩多罗禅经中的图大成于未象。本意是一切事物都有一个自然的发展过程,只有经历“未象”的阶段才会孕育出大成的可能。这里也寓意未象会为客户深入挖掘空间潜力,以最少的干预为客户创造更高的品牌价值。
设计说明 | Design Instruction
国免优品是一家高端连锁零售免税店,这是该品牌位于湖北武汉的第一家线下店铺。一次对此品牌的共同探索,也是对于整个零售行业浮躁氛围的反思。目前零售市场集合店对外多营造出一种快消感,只在乎产品的售卖。而我们这次设计愿景更在乎消费体验的整体感知,塑造出更加独立并具有个性的品牌。
Gome Youpin is a high-end chain retail duty-free storewhich is the brand's first offline store located in Wuhan.Hubei. A joint exploration of this brand is also a reflectionon the impetuous atmosphere ofthe entire retail industryAt present, the retail market's collection stores oftencreate a sense offast-moving consumer goods,onlyfocusing on the sales of products.And our design visionthis time is more about the overall perception of consumerexperience,shaping amore independentand personalized brand.
设计师剖析空间、尽数推演人境关系,将现代与复古柔和在一起。这是一次对于商业空间的全新尝试,把舒适作为基础,以具象的载体向我们传递着来自未来的讯息,将未来主义的想象和大胆的脑洞渗透进空间本身,让物质世界成为人类精神世界的直接反馈。
The designer analyzes the space and deduces therelationship between the human environment, blendingmodernity and retro softness.This is a brand new attemptat commercialspace,using comfort as the foundationand conveying messages from the future throughconcrete carriers.lt penetrates futuristicimagination andbold brain holes into the space itself, making the materialworld a directfeedback of the human spiritualworld.
当客人迈进商店,金属感十足的展示柜造型与墙面红砖形成了鲜明对比,创造出一种与众不同的空间氛围,从而给人们耳目一新的感觉。这种视觉冲击力的空间形态,在凝固住某种悠然、怀旧氛围的同時,也是设计师刻意留出的畅享余地。以光为顶,将创意与时尚相结合。顶部阵列的天光模板和金属框架贯穿整体,设备的隐藏手法将空调风口、烟感、音响笼罩在特定的秩序之中。入墙的展示柜仿佛悬浮于柱子之间。展柜边框与隔板都进行了切角处理,整个展柜显得轻盈干净。展柜上方的壁灯则归纳了售卖品类,使人一目了然。充满秩序感的柱子衔接顶部,将顶面、墙体进行重构,形成特有的空间特征。
When guests enter the store, the metalfilled displaycabinet shape contrasts sharply with the red bricks on thewalls, creating a unique spatial atmosphere that givespeople a refreshing feeling. This visually impactful spatialform not only solidifies a leisurely and nostalgicatmosphere,but also serves as a deliberate space fordesigners to enjoy.Taking light as the top, combiningcreativity with fashion. The skylight template and metaframe of the top array run through the entire system, andthe hidden technique of the equipment envelops the airconditioning vents,smoke sensing,and soundin aspecific



 武汉未象建筑设计
武汉未象建筑设计





 金腾奖视频号
金腾奖小红书号
金腾奖视频号
金腾奖小红书号

 监制:刘译遥
监制:刘译遥