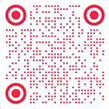 今古凤凰设计机构 JG PHOENIX
今古凤凰设计机构 JG PHOENIX
城市:深圳
公司:今古凤凰设计机构 JG PHOENIX
参赛作品: 容光
空间类型:餐饮
个人/公司简介:
今古凤凰设计机构为2008年成立的一家从事多元化建筑及各类高端空间设计的机构。我们坚持探索符合东方人文气息的空间,让人既感受到西方的理性思考,又有东方感性的“无形”顺应自然的空间体验。建筑、环境、人共同形成一个和谐的气场,用“无华”的材料,“无形”的表达,“无声”地映入每个人的心灵,让人与自然美学更多的留白与对话。
出品案例至今荣获100多项国内外设计奖:德国IF室内建筑设计类别大奖(三项),德国红点奖,日本GOOD DESIGN奖,德国ICONIC至尊奖(2019全球最高荣誉至尊奖中国唯一餐饮类奖座),意大利A设计奖(金奖、银奖),英国FX国际室内设计大奖,英国 WIN AWARDS《世界室內新闻》杂志类别大奖(双项),英国餐厅&酒吧设计大奖
,英国DEZEEN设计大奖,美国AMP建筑大师设计大奖(双项),法国巴黎DNA设计大奖,美国IDA国际设计大奖(四项,双项银奖),美国IIDA全球卓越设计类别金奖,美国BEST OF YEAR室内设计年度最佳设计奖,香港亚太APIDA(银奖、铜奖、连续两届评委之选作品奖、四项类别大奖),台湾金邸奖(双项金奖、七项类别大奖),台湾金点设计奖(六项),台湾TID类别大奖(六项),金腾奖类别大奖(四项),艾特奖类别大奖(六项),艾鼎奖金奖……
设计说明 | Design Instruction
“ 建筑是捕捉光的容器,
就如同乐器如何捕捉音乐一样 ”
"Architecture is a container for capturing light,
Just like how an instrument captures music !"
01
场所 与 原形
Building And Prototype
项目地址位于韩江边的一个小乡镇里面,在这充满人间烟火气的街道中,今古凤凰完成了一栋兼具办公及会所属性的“追捕光的建筑”。The project is located in a small town by the Han River. In the lively streets filled with human warmth, the JG PHOENIX has completed a building that combines office and clubhouse functions, known as the “Chasing Light Architecture”.
建筑于自然之中,似一座“从无到有,屹立而成”的功能形态,开敞的设计让风和阳光自由的进入空间的内部。圆形的承重钢柱、裸露的混泥土材质与原始的建筑墙体形成呼应,下沉式的休闲空间,有了不同的视野。The building is situated within nature, resembling a functional form that “emerges from nothing and stands tall”. Its open design allows wind and sunlight to freely enter the interior space. Circular load-bearing steel columns, exposed concrete materials, and original architectural walls form a harmonious unity, while the sunken leisure space offers a different perspective.
建筑外观以沉稳大气的水泥漆为主调,水泥色墙体仿佛是大自然赋予的庇护,给予人们宁静与安全感。而穿插的金色的体块则如同阳光洒落,金属板材质的特性改变光的折射效果,斑驳印迹的在光影的承托下更具厚重感。The exterior of the building features a dignified and atmospheric tone with cement paint. The cement-colored walls resemble a natural shelter, providing people with a sense of tranquility and security. Interspersed golden blocks, like sunlight casting down, alter the refraction of light due to the metallic material, creating a weightier presence of mottled imprints under the interplay of light and shadow.
通过一种仪式的空间操作来思考建筑体块的结合方式,三角体块的构成和凹入,让立面与内部空间形成舒适的对应关系,从材料到构造,让使用感受到协调。By employing a ritualistic spatial approach, we contemplate the integration of architectural blocks. The composition and recesses of the triangular blocks establish a comfortable correspondence between the facade and the interior space. From materials to construction, this approach ensures a harmonious user experience.
首层为流动空间,承担前后出入口的功能,底层架空,承重柱子有序布置并退后,让空间可以灵活使用,空出区域形成车库功能,融入建筑之中。The first floor is a flowing space, which undertakes the functions of front and rear entrances and exits. The ground floor is overhead, an



 今古凤凰设计机构 JG PHOENIX
今古凤凰设计机构 JG PHOENIX





 金腾奖视频号
金腾奖小红书号
金腾奖视频号
金腾奖小红书号

 监制:刘译遥
监制:刘译遥