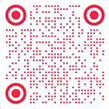 今古凤凰设计机构 JG PHOENIX
今古凤凰设计机构 JG PHOENIX
城市:深圳
公司:今古凤凰设计机构 JG PHOENIX
参赛作品: 屋斗家具展馆
空间类型:办公
个人/公司简介:
今古凤凰设计机构为2008年成立的一家从事多元化建筑及各类高端空间设计的机构。我们坚持探索符合东方人文气息的空间,让人既感受到西方的理性思考,又有东方感性的“无形”顺应自然的空间体验。建筑、环境、人共同形成一个和谐的气场,用“无华”的材料,“无形”的表达,“无声”地映入每个人的心灵,让人与自然美学更多的留白与对话。
出品案例至今荣获100多项国内外设计奖:德国IF室内建筑设计类别大奖(三项),德国红点奖,日本GOOD DESIGN奖,德国ICONIC至尊奖(2019全球最高荣誉至尊奖中国唯一餐饮类奖座),意大利A设计奖(金奖、银奖),英国FX国际室内设计大奖,英国 WIN AWARDS《世界室內新闻》杂志类别大奖(双项),英国餐厅&酒吧设计大奖
,英国DEZEEN设计大奖,美国AMP建筑大师设计大奖(双项),法国巴黎DNA设计大奖,美国IDA国际设计大奖(四项,双项银奖),美国IIDA全球卓越设计类别金奖,美国BEST OF YEAR室内设计年度最佳设计奖,香港亚太APIDA(银奖、铜奖、连续两届评委之选作品奖、四项类别大奖),台湾金邸奖(双项金奖、七项类别大奖),台湾金点设计奖(六项),台湾TID类别大奖(六项),金腾奖类别大奖(四项),艾特奖类别大奖(六项),艾鼎奖金奖……
设计说明 | Design Instruction
落入 屋斗庭院
STEP INTO OODLES YARD
“你进入一幢建筑,就像进入一个全新的故事里。你有序的经过建筑的各个部分,就像电影里的连续的情节”——伯纳德·屈米
“Entering a building is like entering a whole new story. You move through the various parts of the building in an orderly manner, much like the successive plot points in a movie.” - Bernard Tschumi
这是一座“层峦叠嶂”的展陈空间,利用动线立屏隔出各个展区,形成规整的空间秩序与流畅的动线。
This is a “layer upon layer” exhibition space, where the circulation routes and standing screens divide the exhibition areas, creating a well-ordered spatial layout and smooth circulation.
这又不仅仅是一个简单的展陈空间,空间的缔造者更多的是品牌故事的书写者和参与者。“屋斗”展陈空间的概念起源于东方庭院中的“翠云一带深,屋斗似琼楼”的深远意境,当品牌的故事在空间中娓娓道来之时,观展者也能更加深入地理解和感受艺术与空间之间的内涵和魅力。
Yet, this is not just a simple exhibition space; the creators of this space are more like storytellers and participants in the brand narrative. The concept of the “Ridge” exhibition space originates from the profound artistic conception of the “green clouds deep in the courtyard, this exhibition hall resembles a magnificent architectural structure.” As the brand’s story unfolds within the space, visitors can gain a deeper understanding and appreciation of the connotations and charm between art and space.
四檐之上
SURROUNDED EAVES
建筑的屋檐四面围合,天井之下,四檐之上,归水层层跌落聚于庭中。天、地、人通融相契,意蕴无穷。我们通过在屋檐之上创造层次的叠加与折叠的变化来进行重构,结合木结构的应用,实现现代化的转译。“连绵起伏”的屋檐之下是极具生活气息的东方会客厅。
The eaves of the building enclose on all sides, beneath the courtyard and above the four eaves, water cascades layer by layer, converging in the center of the courtyard. The merging of heaven, earth, and humanity creates an infinite realm of meaning. Through the creation of layered overlays and folded variations above the eaves, coupled with the application of wooden structures, we achieve a modern interpretation. Beneath the surrounded eaves lies the vibrant Oriental living room.
在走道的中庭制造一个凝视的焦点,从空间的顶面、立面蔓延开来。运用碎石、松木与粗矿的涂料,让空间嵌入文化的预设,既来源于自然之中,又领略到东方庭院的气脉。观展者以放松的自在状态,打开感官,亦休憩、或交谈。
Within the atrium of the corridor, a focal point is created, extending from the top surface to the facades of the space. By incorporating fr



 今古凤凰设计机构 JG PHOENIX
今古凤凰设计机构 JG PHOENIX





 金腾奖视频号
金腾奖小红书号
金腾奖视频号
金腾奖小红书号

 监制:刘译遥
监制:刘译遥