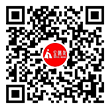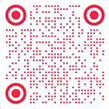 LISO空间设计事务所
LISO空间设计事务所
城市:杭州
公司:LISO空间设计事务所
参赛作品: ABK
空间类型:办公
个人/公司简介:
LISO里所是充满活力的设计团队,以建筑视角出发寻求不同方式表达空间和人及自然的关系,探索项目愿景与实用性,使空间营造出情绪情感发生场,以此表达我们对建筑空间的见解及思考未来可能性。
设计说明 | Design Instruction
店面面积仅有33平,限制了很多想法和结构。
The area of the store is 33 m2 which is a major limitation to the site.
在设计过程中,我们化繁为简,考虑融入新元素,重复旧元素,以此更新店铺的气氛,
In the design process, we try to update the atmosphere by transforming the miscellany into simplicity.
重复旧元素
Repeating the existed element
提取元素、简化形状、适应结构。
Extract element
Simplify the shape
Accommodate to structure
品牌专精卖裤子,因此我们提取裤子裁板的元素,简化形状、适应结构,
转化为空间细节,反复运用。
The brand sells pants, and the shape of the pants template is something that we found stood out the most. As architects, we speak the language of space.
通过反复运用裤子裁板的轮廓,形成顾客记忆点,突出品牌特性,元素被运用在了门把手,镜面形状,柜台等多个点位
Integrating the shape of the pants template, forming recollections, therefore enhancing the brand image. The element is incorporated into multiple details: the doorknob, mirror and counter.
新元素引领视线,营造氛围。
New elements act as visual guides, building up the atmosphere.
店铺中央安置了具有储物功能的岛台
增加储物空间的同时吸引顾客视线。
覆上一片蓝色的玻璃,调动整体空间的气氛,传达出平静感受。
We installed a counter at the centre of the store for storage, a piece of blue glass was chosen to float at the top surface of the counter. While visually attracting customers’ attention, revise the atmosphere in the space, providing a breath of peace.
试衣间贯连结算柜台的墙面都选用了不锈钢,视觉上起到连贯的感受。
软装(桌椅、高脚凳、挂衣杆和地柜)的挑选也延用了金属。
The steel wall behind the checkout counter extends to the fitting room, visually connected.
The chosen steel furniture (table, bar stool, chair, hangers, cabinet) matches the material palette.
店面整体白色基调,金属块面,小部分透蓝点缀,传达出平静的氛围。
With a white base tone, metal panels, and a touch of blue complement, creating a peaceful atmosphere.



 LISO空间设计事务所
LISO空间设计事务所





 金腾奖视频号
金腾奖小红书号
金腾奖视频号
金腾奖小红书号

 监制:刘译遥
监制:刘译遥