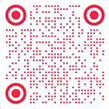 赤梁设计STUDIO
ARENA场所特约推荐
赤梁设计STUDIO
ARENA场所特约推荐
城市:郑州
公司:赤梁设计STUDIO
参赛作品: 构白丘 H9310住宅
空间类型:别墅
个人/公司简介:
赤梁RedBeam:创立于2021年,工作室以郑州与上海为据点
赤梁以“无尽可能性”为驱动力,通过构建空间介质关系/材质实验性探索,致力于为场地业态提供更多可能性解决方案,建构东方语境下的当代性与在地性。
我们擅长采用空间装置化将空间与业态功能性解构重组,平衡艺术与商业之间的关系,来满足业态品牌对于当下及未来商业诉求。同时希冀在项目中能够融入在地性与东方文化属性
赤梁设计STUDIO / REDBEAM STUDIO——创始人/设计主理人。
早年投身于室内设计行业,曾任职于SLD Steve Leung Design、G-Art Design设计机构。任职期间主案项目为其创意机构斩获ICONIC AWARDS 2020德国标志性创新建筑设计大奖精选项目奖,I-DING AWARD2019国际设计大奖-艾鼎奖 银奖
2021年 法国双面神 GPDP AWARD TOP100 | 国际影响力创新设计师
2021年 Economy Class BBQ CLUB 项目荣获法国GPDP AWARD | 国际创新奖
2021年 亚太设计Asia-Pacific Union of Space| 新锐设计师
2022年 日本IDPA AWARD国际先锋设计大奖 金奖
2022年 KAPOKDESIGN AWARDS | 中国红棉设计奖
2022年 IHDA人居设计奖 中部十大新锐设计师
2023年 可持续发展设计奖优胜奖
2023年 金堂奖年度杰出餐饮设计奖
2023年 安德马丁Andrew Martin发现年度100年度设计
2023年 Gooood年度 项目精选奖
2023年 环球设计年度 零售商业设计 TOP12
2023年 40UNDER40 设计杰出青年
2023年 金腾奖年度商业空间大奖
2023年 中国设计星全国12强
2023年 IAF锋建筑 先锋建筑师
设计说明 | Design Instruction
只有当我们独处时,我们才会更清楚地意识到,我们与万物同在。”
"When alone, we will realize more clearly that we are with everything."——Bill Poter
Resuspension #01-
浮光·丘壑
-
理想的居所,不是抽象的叙述,是充满人性化特征的呈现。建筑体块穿插重构,丰富的空间体验,创造一个以生活为中心的休憩空间。让自然质地发声,演绎有机材料经拆解重组后的直观体验。
The inclusive residence is not an abstract narrative, but a presentation full of humane features. The building blocks are interspersed and reconstructed to create a rich spatial experience, creating a life centred open space. Letting the natural texture speak, interpreting the intuitive experience of organic materials after disassembling and reorganizing.
在空间的交汇处,光韵映照在洞石表面,系带于此,注入生命的活力。将空间情绪转化成人的感知和生活。对于居住者而言,空间更是记忆的载体。
At the intersection of space, light rhythms reflect on the travertine surface, lacing it and breathing life into it. The emotions of the space are transformed into human perception and life. For the inhabitants, space is a carrier of memories.
在公共区域中置入“盒”的理念,利用这块层体块关系让场景连贯且流动,做到“空间有用且有趣”。黑白搭配的比例关系构筑空间,体现了视觉秩序的精髓。
The concept of the "box" is placed in the public area, and the relationship between the layers of the block is used to make the scene coherent and fluid, so that "the space is useful and interesting". The proportion of black and white is used to construct the space, reflecting the essence of visual order.
重新梳理空间关系,我们保留半开放式动线布局。从门厅到餐厅形成两个错落有致的方形结构,顶面的横梁与墙体的凹凸下陷相互呼应,丰富多变的空间层次及肌理运用,成为了划分功能和区块的空间骨骼。
Reorganizing the spatial relationship, we retains the semi-open dynamic layout. From the foyer to the dining room, two staggered square structures are formed, the beams on the top surface and the concave-convex sagging of the wall echo each other, and the rich and varied spatial levels and texture use become the spatial skeleton that delineates the functions and zones.
空间围绕着洞石展开,塑造空间情绪的同时,划分了等级分明的不同功能。墙体表皮的对撞,强调出黑色结构,贯穿空间,从而完整连贯的叙述整个空间故事线。
The space revolves around travertine, shaping the mood of the space while delineating hierarchically different functions. The clash of wall skins emphasize the black structure that runs through the space, thus



 赤梁设计STUDIO
ARENA场所特约推荐
赤梁设计STUDIO
ARENA场所特约推荐





 金腾奖视频号
金腾奖小红书号
金腾奖视频号
金腾奖小红书号

 监制:刘译遥
监制:刘译遥