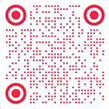 Antonius Richard RAD+AR
Antonius Richard RAD+AR
城市:Indonesia
公司:Antonius Richard RAD+AR
参赛作品: Stalk Tree-hugger
空间类型:民宿
个人/公司简介:
RAD+ar (pronounced RADAR) is Indonesian based group of architects, designers, and thinkers operating within the
field of architecture, urbanism, research and development – which focus to bring the idea of Architecture as an art of
utilizing space in most provocative to utopian-research based approach.
Formed from the curiosity of the advancement of Tropical Architecture by Antonius Richard Rusli, RAD+ar believes that
in order to shape a better and more sustainable version of today’s challenges, architecture can profitably be one of the
most worth-exploring field.
RAD+ar explores and experiments to redefine the value of architecture in both globalization and localization. Beyond
spaces and building, it connects history, narrative of cultures, expanding beyond limits of what we call architecture.
Collaboration of multidisciplinary at each portfolio through systematic integration, allow RAD+ar to always innovate and
experiments.
设计说明 | Design Instruction
Stalk Tree-hugger
Stalk, the Tree hugger is a project comprising five of 30-meter-tall existing trees in the heart of Jakarta’s busiest business
district, being wrapped and clothed into a canvas of light and shadows that host multiple functions of commercial activities.
Architect was to experiment on space creation by creating a simple architecture of a parametric cloth that hugs existing
greeneries, creating many variations of closure enclosures of the space.
While researching the possibilities of doing an ever changing space that involves nature, RAD+ar reimagined to let the
visitor of the restaurant experience how it feels to live under the shadow. Tensile structures acted as a reversed shadow
to create a moving and ever changing pattern while the wind blows, the trees move, and ensuring comfort while observing
and making sure the existing nature is the heart of the architecture itself.
The entrance is hidden and scaled down in the ending of vertical plants, then the restaurant visitors would be greeted
and wait in a narrow foyer surrounded by greenery before being accompanied to the upper bar-resto among the trees.
This 750 sqm upper bar resto was framed by light steel-timber thatch roof around it that provides not only shades for all
the glass opening, but also acted as the anchor for the parametric tensile in the middle.
The roof that acted as both façade and a varied ceiling in the interior, also serves as a lantern that is part of cityscape
entertainment during night time enhancing multiple functions accustomed to the music inside.
Initiated by Antonius Richard, RAD+ar explores the possibilities to build and educate developers of how minimum nature
intervention could be done without losing commercial values of the prominent land. Flexibility of unlimited permutation
patterns for both nature and lights with almost no intervention of the existing nature, is the goal of experimentation of how
modern commercials should coexist with landscape in a very prominent urban context. Sta



 Antonius Richard RAD+AR
Antonius Richard RAD+AR





 金腾奖视频号
金腾奖小红书号
金腾奖视频号
金腾奖小红书号

 监制:刘译遥
监制:刘译遥