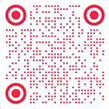 三仕三已建筑设计
设计引力特约推荐
三仕三已建筑设计
设计引力特约推荐
城市:广州
公司:三仕三已建筑设计
参赛作品: 光的艺术交响
空间类型:别墅
个人/公司简介:
三仕三已建筑设计是一家审美创新型设计工作室,集住宅设计、工装设计、家具设计为一体,从方案设计到施工落地,提供整体服务和解决方案。
“历久弥新,与时俱进”是三仕三已的设计理念。包容心态,持续进步,与屋主共创,我们深信好设计不会随着时间的流逝而变“老”,而是让居住空间更鲜活,更有价值。
秉持“审美、创新、服务、品质”原则,以超前的设计理念,呈现前沿美学。
设计说明 | Design Instruction
我们探寻设计中要回归自然,由于楼距近,我们把“森林”搬进屋子,让家不止有温暖,在光的照耀下,去能感受自然的生命力。帘子如雾,仿佛空间中的一场文艺交响,满足屋主不同的心灵需求,赋予空间多元化的生命意义。
We explore the design to return to nature, due to the proximity of the building, we moved the "forest" into the house, so that the home is not only warm, under the illumination of the light, to feel the vitality of nature. Curtains such as fog, as if the space of a literary symphony, to meet the different needs of the homeowner's mind, giving the space a diversified meaning of life.
在空间穿梭,一直有“7”的影子,它如代码,数字化也具象化。梁柱、体块、结构形态都在释放它的美感,它经得起长时间的蜕变。
In the space shuttle, there has always been the shadow f "7", it is like a code, digital and figurative. Beams, blocks and structural forms are releasing its beauty, which can withstand a long time of transformation.
空间不止于动与静,在经历格局的洗礼后,空间的互动性、采光度、通透性随之提升。它值得我们思考,因为设计的存在,让生活有更多的可能性。
The space is more than just movement and static. After the baptism of the pattern, the interactivity, lightness and permeability of the space are subsequently enhanced. It is worth thinking about, because the existence of design allows for more possibilities in life.
公共空间有无数个种子,它们和谐共存。在茶椅上静享寂静的品茶时光、在沙发上品读书籍、在吧台续上咖啡的独特风味、在餐厅寻找对生活的热爱。
The public space has countless seeds which coexist harmoniously. Enjoy a silent tea time on the tea chair, read a book on the sofa, renew the unique flavor of coffee at the bar, and find the love of life in the dining room.
次卧的功能性区三大体块,拥有书架、书桌及床头柜,满足多功能性的同时展现结构美。
The functional area of the second bedroom has three main blocks, with bookshelves, desks and bedside cabinets, which satisfy the multifunctionality and show the beauty of the structure at the same time.
主卧我们运用悬挑、穿插、斯卡帕结构,让空间更具有趣味性的同时营造出美观静谧的氛围。
In the master bedroom, we have used cantilevered, interspersed and Scarpa structures to make the space more interesting while creating an aesthetically pleasing and quiet atmosphere.
INTERIORS: 三仕三已建筑设计 / 扬嘎嘎
PHOTOS: RICCI 江安



 三仕三已建筑设计
设计引力特约推荐
三仕三已建筑设计
设计引力特约推荐





 金腾奖视频号
金腾奖小红书号
金腾奖视频号
金腾奖小红书号

 监制:刘译遥
监制:刘译遥